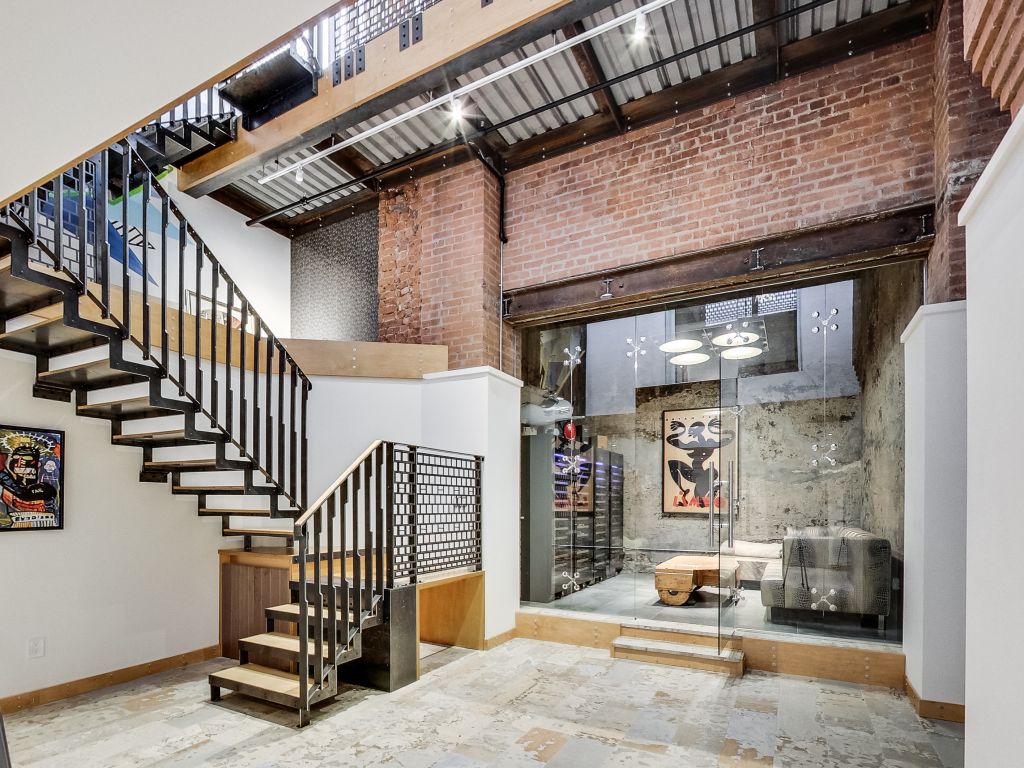
I have been involved in many architectural installations as foreman and design lead at Pekota, but this steel and Birch staircase was the most impressive, a cornerstone feature of this 3 storey loft on Wellington in downtown Toronto. With its expansive polished concrete floors and multi-levelled hard loft aesthetic, the staircase connected it all together. Check out this BlogTo article featuring the entire loft.
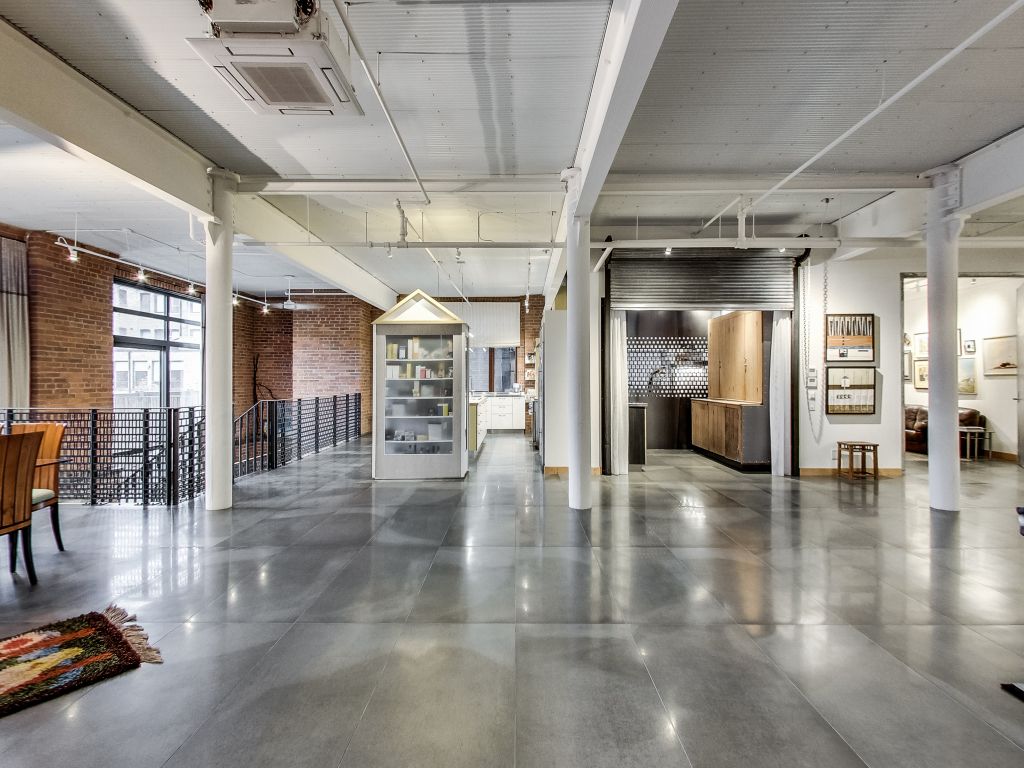
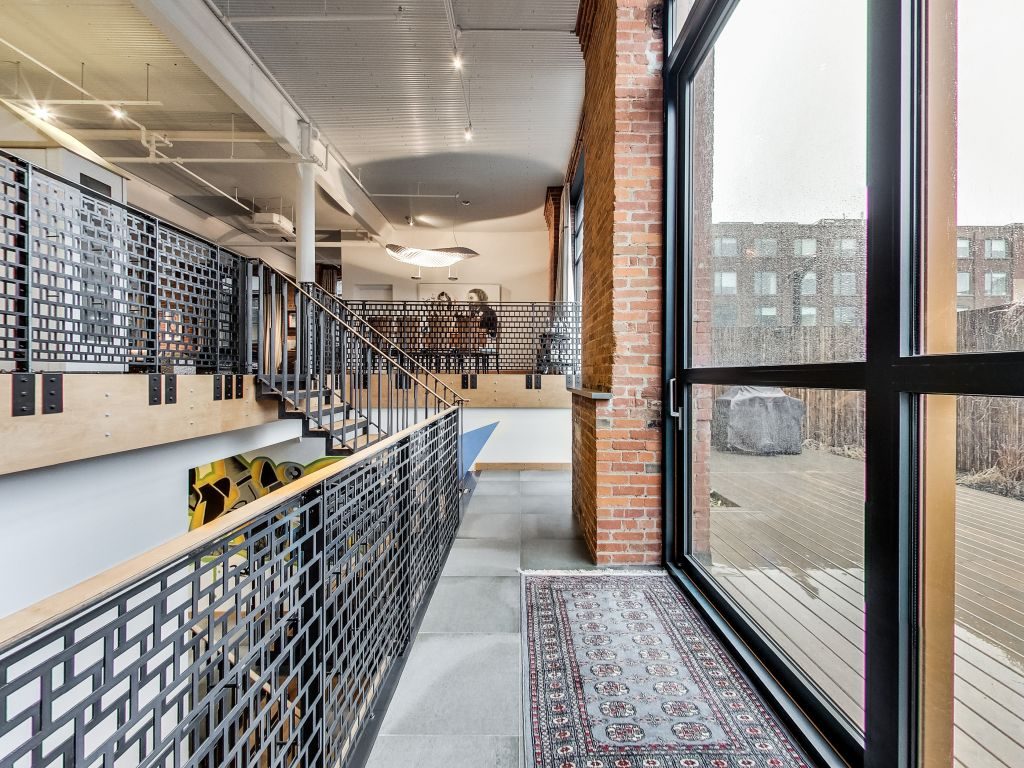
Practically every edge and surface of this staircase was finished by hand. A combination of methodical site measurement, CAD revisions in solidworks and consistent attention to detail ensured the staircase and railings exceeded expectations in the making of this wholly unique architectural feature.
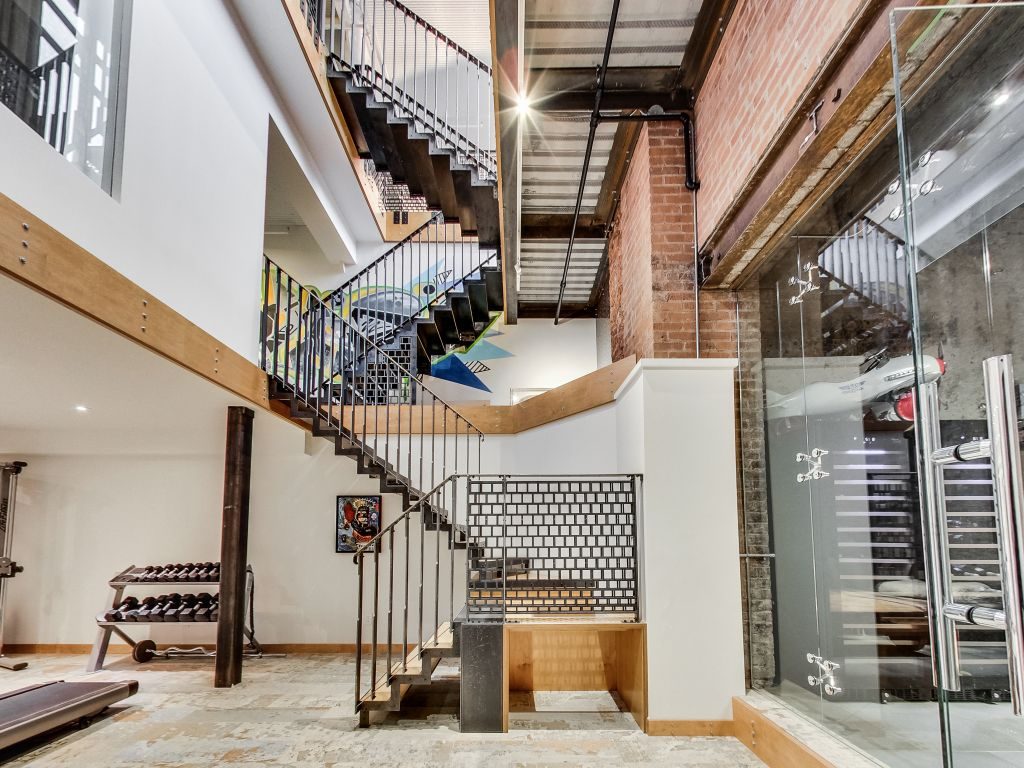
The size of this staircase presented multiple challenges to fabrication, mainly the large number steel pieces to assemble and their weight, almost countless holes to tap threads into and production of almost as many Baltic Birch steps and many many feet of matching wood trim for the handrails.
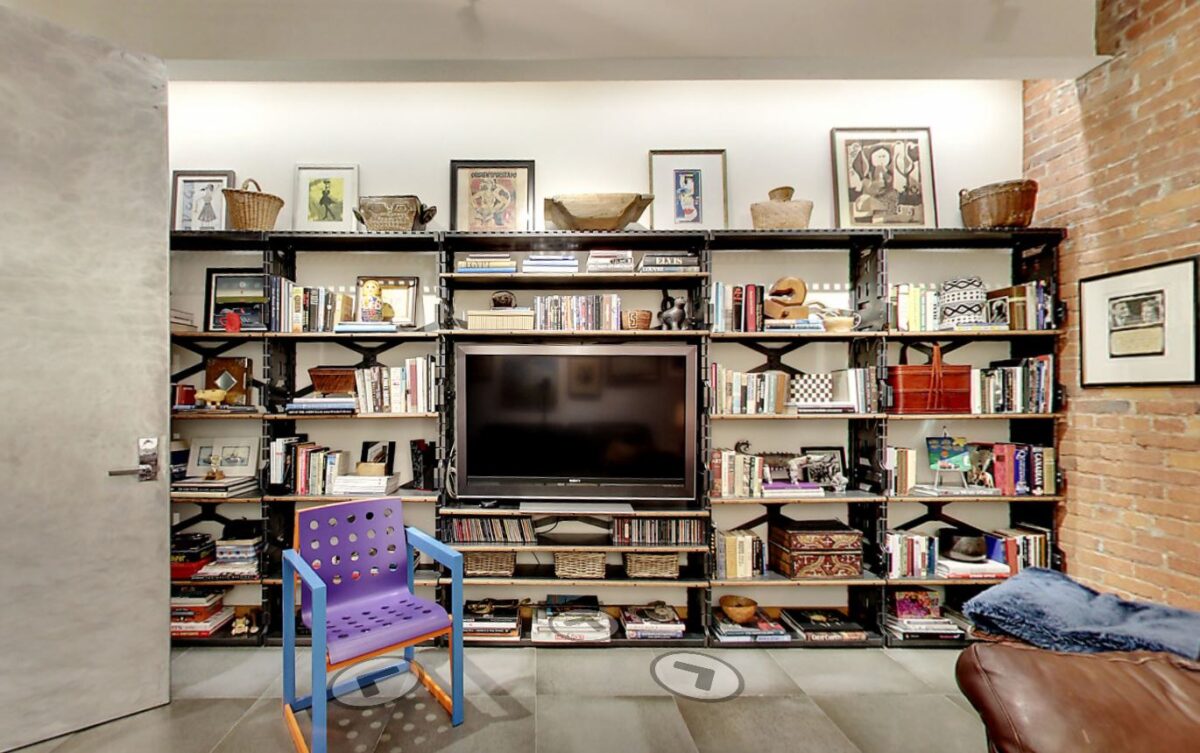
These Titus wall shelves in this cozy sitting room were actually the precursor order prior to landing the staircase. The shelves dimensions were also tweaked to fit this wall, with the TV tightly fit into the center to complete this family room.

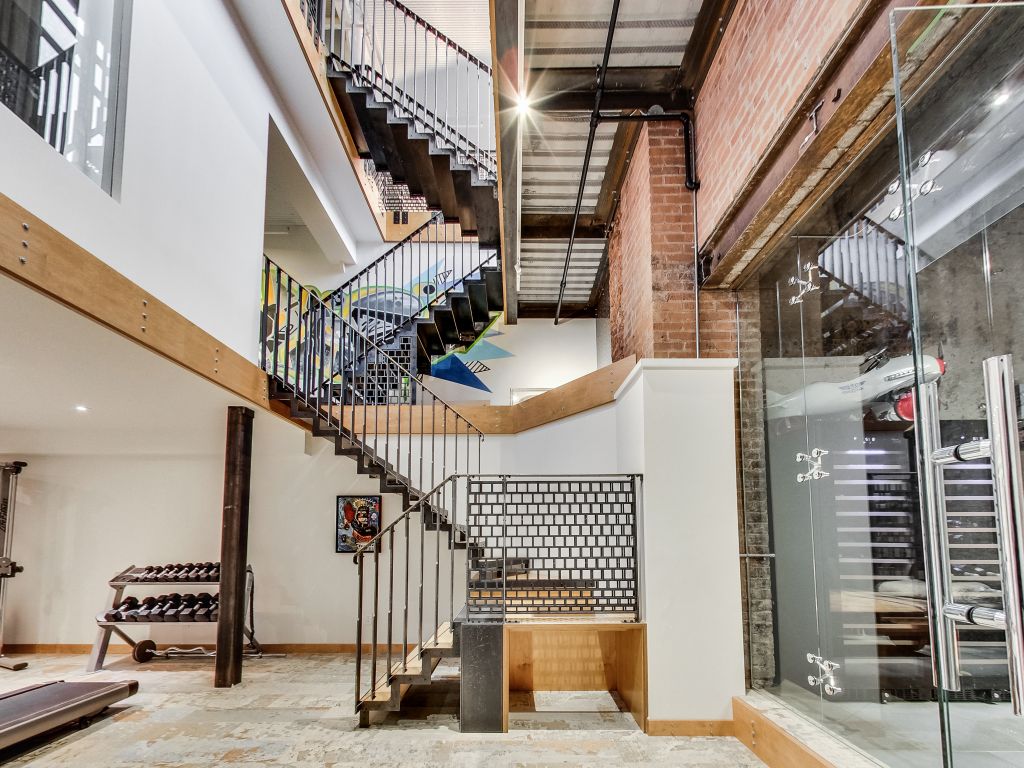
You must be logged in to post a comment.